TZB-info is an Internet resource specialising in information on construction, energy savings, and the related fields collectively referred to as mechanical and electrical systems usually known as building services (in Czech abbreviated as TZB). Its primary focus lies within the construction of buildings and energy issues related thereto. Whether you're looking for heating, electricity, heat loss reduction or building efficiency, the portal offers up-to-date information on the developments in those fields every day. The information presented by TZB-info is carefully selected and edited, serving a diverse audience of professionals ranging from designers to installers but also the general public. TZB-info records 750,000 visits every month. read whole text
 Heating21.4.2025 | Ing. Josef Hodboď, TZB-info, redakce
Heating21.4.2025 | Ing. Josef Hodboď, TZB-info, redakce Heating14.4.2025 | Ing. Josef Hodboď, TZB-info, redakce
Heating14.4.2025 | Ing. Josef Hodboď, TZB-info, redakce Heating9.4.2025 | Ing. Erika Langerová, ČVUT v Praze, Univerzitní centrum energeticky efektivních budov
Heating9.4.2025 | Ing. Erika Langerová, ČVUT v Praze, Univerzitní centrum energeticky efektivních budov Heating7.4.2025 | Ing. Petr Michal, IVT Tepelná čerpadla s.r.o.
Heating7.4.2025 | Ing. Petr Michal, IVT Tepelná čerpadla s.r.o. Ventilating and Air-Conditioning12.11.2024 | Ing. Pavla Skalická, Luftuj s.r.o., časopis VVI, 2/2024 | Vytápění větrání instalace, 2/2024
Ventilating and Air-Conditioning12.11.2024 | Ing. Pavla Skalická, Luftuj s.r.o., časopis VVI, 2/2024 | Vytápění větrání instalace, 2/2024Practical experience with the cleanability of parts of the forced ventilation system with heat recovery in family houses. The need for cleaning and design and assembly deficiencies that lead to difficult maintenance. Some policies to make service easier.
 Water and Drainage10.4.2025 | Ing. Roman Vavřička, Ph.D., ČVUT v Praze, Fakulta strojní, Ústav techniky prostředí, Univerzitní centrum energeticky efektivních budov ČVUT v Praze
Water and Drainage10.4.2025 | Ing. Roman Vavřička, Ph.D., ČVUT v Praze, Fakulta strojní, Ústav techniky prostředí, Univerzitní centrum energeticky efektivních budov ČVUT v Praze Water and Drainage12.3.2025 | prof. Ing. Danka Barloková, PhD., prof. Ing. Ján Ilavský, PhD.
Water and Drainage12.3.2025 | prof. Ing. Danka Barloková, PhD., prof. Ing. Ján Ilavský, PhD.The first water treatment plants in Slovakia were built in the 1930s for the purpose of obtaining high-quality drinking water. The article provides an overview of water treatment plants and technologies used in water treatment during their existence. The total number of treatment plants that have been put into operation is 138, with a capacity from 1 l/s to 1000 l/s of treated water. Currently, 80 of this number are in operation, 14 of which have been reconstructed, not only the building part, but also the technological equipment has been replaced with newer, more efficient ones so that the treated water meets the requirements for drinking water set by the Decree of the Ministry of Health of the Slovak Republic No. 91/2023 Coll., which establishes details on the quality of drinking water, drinking water quality control, monitoring program and risk management in drinking water supply.
 Water and Drainage6.3.2025 | Ing. Jakub Vrána, Ph.D., Ústav TZB, Fakulta stavební VUT v Brně
Water and Drainage6.3.2025 | Ing. Jakub Vrána, Ph.D., Ústav TZB, Fakulta stavební VUT v Brně Renewable Energy22.4.2025 | Ing. Erika Langerová, ČVUT v Praze, Univerzitní centrum energeticky efektivních budov
Renewable Energy22.4.2025 | Ing. Erika Langerová, ČVUT v Praze, Univerzitní centrum energeticky efektivních budov Renewable Energy1.4.2025 | Ing. Erika Langerová, ČVUT v Praze, Univerzitní centrum energeticky efektivních budov
Renewable Energy1.4.2025 | Ing. Erika Langerová, ČVUT v Praze, Univerzitní centrum energeticky efektivních budov Renewable Energy11.3.2025 | Ing. Erika Langerová, ČVUT v Praze, Univerzitní centrum energeticky efektivních budov
Renewable Energy11.3.2025 | Ing. Erika Langerová, ČVUT v Praze, Univerzitní centrum energeticky efektivních budov Renewable Energy11.12.2024 | Ing. Lukáš Skalík, PhD., EUR ING, Stavebná fakulta STU Bratislava
Renewable Energy11.12.2024 | Ing. Lukáš Skalík, PhD., EUR ING, Stavebná fakulta STU BratislavaIt is possible to design solar energy systems (SES) with solar collectors in several ways: manually - by calculation; using software - there are several calculation programs for SES design, e.g. T*Sol from the renowned German company Valentin software for the calculation of thermal heat collectors, or PV*Sol for the design and simulation of photovoltaic power plants of any size; or according to the manufacturer's instructions - if we know the manufacturer/supplier of the equipment when designing the SES, we can use the recommended calculation procedures from the design documents of the given company, provided that they are available.
 Electrical Engineering25.2.2025 | Ing. Erika Langerová, ČVUT v Praze, Univerzitní centrum energeticky efektivních budov
Electrical Engineering25.2.2025 | Ing. Erika Langerová, ČVUT v Praze, Univerzitní centrum energeticky efektivních budov Electrical Engineering2.4.2024 | Ing. Jiří Holoubek, prezident Elektrotechnická asociace České republiky
Electrical Engineering2.4.2024 | Ing. Jiří Holoubek, prezident Elektrotechnická asociace České republikyIT systems in companies are often incompatible and their data communication is very complicated. A unified, integrated operating environment ensures real online communication not only of technological devices, but also technology for quality monitoring, systems for order planning, service and maintenance, as well as energy management.
 Electrical Engineering25.1.2021 | Ing. Radim Šifta, Ph.D., NETWORK GROUP, s.r.o.
Electrical Engineering25.1.2021 | Ing. Radim Šifta, Ph.D., NETWORK GROUP, s.r.o.The paper describes special types of fiber optic point sensors based on FBG (Fiber Bragg Grating) and FP (Fabry-Perót) structures. First part of the paper deals with principle of FBG and FP and their exposition. Next part is focused on different types of FBG and FP sensors and principle of interrogation units. Finally practical examples of use are listed.
 Elevators24.8.2015 | Ing. Bohuslav Kratěna, Unie výtahového průmyslu České republiky
Elevators24.8.2015 | Ing. Bohuslav Kratěna, Unie výtahového průmyslu České republiky Elevators20.7.2015 | Vladimír Hulena, pověřený HK ČR k provádění auditu
Elevators20.7.2015 | Vladimír Hulena, pověřený HK ČR k provádění audituCSN 27 4002 2014 Safety rules for lifts - Operation and service of lifts has introduced a new term by an authorized service company. It is the transparency of professional competence companies in servicing elevators, to owners / operators can better decide with whom an agreement that service because it has a major impact on their responsibility to ensure the safe operation of elevators. Therefore, for this situation was the subject of speculation, it was decided to examine service firms independent commissioners, contracted authorizing body, in this case, the Chamber of Commerce, which, when positive evaluation subsequently issue a certificate of authorization, and the company name may Authorized service company use.
 Elevators28.7.2014 | Ing. Jan Dvořák, Ing. Bohuslav Kratěna, Vladimír Hulena
Elevators28.7.2014 | Ing. Jan Dvořák, Ing. Bohuslav Kratěna, Vladimír HulenaUnion for Elevator Industry summarizes the most important news in the standards and audits, as presented at the seminar Elevators 2014. This includes controversy with a new concept of authorized service company that has been published on our portal in advance.
 Elevators21.7.2014 | plk. Ing. Zdeněk Hošek, Ph.D., Ministerstvo vnitra - generální ředitelství Hasičského záchranného sboru ČR
Elevators21.7.2014 | plk. Ing. Zdeněk Hošek, Ph.D., Ministerstvo vnitra - generální ředitelství Hasičského záchranného sboru ČRElevators belong to a very important building services and technologies. For these reasons, they need to pay attention not only in terms of proper technical implementation, but also in terms of fire safety. In particular, fire and evacuation lifts, which are also very important fire safety devices must also meet the stringent technical requirements of fire protection.
 Energetics13.1.2025 | Ing. Marek Konečný, Ing. Vojtěch Zavřel, Ph.D.
Energetics13.1.2025 | Ing. Marek Konečný, Ing. Vojtěch Zavřel, Ph.D.This article presents a simulation analysis conducted at the Institute of Environmental Engineering at CTU, as part of the international exercise IEA EBC Annex 82. The aim of the joint exercise, which involved more than ten international research teams from different sectors, was to test and compare different approaches towards achieving energy flexibility in buildings on the basis of a unified exercise assignment. The Czech team based its study on a comprehensive simulation of the energy behaviour of buildings, including a detailed numerical model of the heating, hot water preparation, cooling and ventilation systems. The model was used to study the building potential for providing energy flexibility and future responsibilities of building operators in the context of smart energy grids.
 Energetics29.7.2024 | doc. Ing. Miroslav Škopán, CSc., VUT v Brně, asociace ARSM
Energetics29.7.2024 | doc. Ing. Miroslav Škopán, CSc., VUT v Brně, asociace ARSMThe paper deals with the analysis of mineral construction and demolition waste management in the Czech Republic between 2007 and 2022. The analysis is based on data from the Czech Environmental Information Agency. It has been shown that the production of recycled mineral construction and demolition waste has quadrupled in this period and that the share of recycled mineral construction waste in the market of mineral materials for the construction industry is around 15%.
 Facility management11.4.2025 | Ing. Martin Sokol, doc. Ing. Jana Peráčková, PhD.
Facility management11.4.2025 | Ing. Martin Sokol, doc. Ing. Jana Peráčková, PhD.Creating a good BIM model is a long and challenging process for HVAC designers. Various plugins (addons) for BIM programs are currently being developed and upgraded to try to make designers work easier and eliminate duplication of effort. This paper examines the design of a buildings drainage system in Autodesk Revit BIM program, which has been extended with the MagiCad 2024 plugin.
 Facility management17.12.2024 | Vladimír Baletka, jednatel společnosti eFACILITY consulting s.r.o.
Facility management17.12.2024 | Vladimír Baletka, jednatel společnosti eFACILITY consulting s.r.o.The article focuses on the importance of regular inspections and maintenance of smaller steel structures, such as roof walkways, fire escape stairs, or railings, from the perspective of applicable legal regulations and technical standards. It highlights the key requirements of ČSN 73 2604 and other legislative measures that ensure the safety and long-term reliability of these structures. The text also provides practical advice on inspection procedures, inspection frequency, and inspector qualifications. This article serves as a valuable guide for property owners and professionals in occupational health and safety (OHS) and facility management.
 Facility management12.11.2024 | Vladimír Baletka, jednatel společnosti eFACILITY consulting s.r.o.
Facility management12.11.2024 | Vladimír Baletka, jednatel společnosti eFACILITY consulting s.r.o.RECENT REVIEWED EDITORIAL RESEARCH PAPERS IN THE FIELD OF BUILDING SERVICES ENGINEERING
Heating | Ventilating and Air-Conditioning | Water and Drainage | Renewable Energy | Electrical Engineering | Energetics  Shell Construction24.3.2025 | doc. Ing. Jaroslav Solař, Ph.D., VŠB TU Ostrava, Fakulta stavební, katedra pozemního stavitelství
Shell Construction24.3.2025 | doc. Ing. Jaroslav Solař, Ph.D., VŠB TU Ostrava, Fakulta stavební, katedra pozemního stavitelstvíThe fourth and last part of the series of articles on the problem of masonry buildings situated in floodplains deals with the problem of loading of buildings during the passage of a flood wave. Specifically, the calculation of the load from the vertical buoyancy of water from the flood wave, the load from the dynamic pressure and the load from the dynamic effect of a floating object.
 Shell Construction10.3.2025 | doc. Ing. Jaroslav Solař, Ph.D., VŠB TU Ostrava, Fakulta stavební, katedra pozemního stavitelství
Shell Construction10.3.2025 | doc. Ing. Jaroslav Solař, Ph.D., VŠB TU Ostrava, Fakulta stavební, katedra pozemního stavitelstvíThe second part of the first series of articles on the problems of masonry buildings located in floodplains deals with the peculiarities of historic and listed buildings. It also deals with the treatment of expansion joints, protection against water pressure and the treatment of the internal distribution of technical equipment of buildings. Last but not least, it deals with the issue of rehabilitation of buildings after a flood wave.
 Shell Construction4.3.2025 | doc. Ing. Jaroslav Solař, Ph.D., VŠB TU Ostrava, Fakulta stavební, katedra pozemního stavitelství
Shell Construction4.3.2025 | doc. Ing. Jaroslav Solař, Ph.D., VŠB TU Ostrava, Fakulta stavební, katedra pozemního stavitelstvíThis paper begins the first part of a series of articles on the issue of masonry buildings located in floodplains. The first part deals with the general issue of securing existing buildings against the effects of a flood wave, as well as specific possibilities of implementing additional structural modifications to existing buildings. Both in terms of the internal layout and the possibilities of static securing of the supporting structures.
 Shell Construction24.2.2025 | Ing. Luděk Liška
Shell Construction24.2.2025 | Ing. Luděk LiškaMoisture affects the strength of wood. The strength decreases with increasing humidity. Excessive moisture in wood allows the growth of wood-decay fungi. They attack the building covertly and can cause great damage before they are detected. Wood can be protected against wood-decay fungi by impregnation. Its use in residential buildings is problematic. That is why structural protection is used, i.e. incorporating the wood into the building in such a way that it does not get wet or even soaked and its natural drying out is ensured. During the lifetime of a building, timber can be threatened by high humidity in the structure, condensation, water vapour, leakage or failure of water supply systems and, for example, flooding. It is wise to measure the moisture content of timber in structures and to react in good time to excessive moisture content. Unfortunately, there are not many ways to do this. The method described in this article addresses the monitoring of moisture in timber enclosed in structures.
 Insulation, Roofs, Facades11.2.2025 | Ing. Martin Magura, PhD., Ing. Ján Brodniansky, PhD., Ing. Tomáš Klass, PhD.
Insulation, Roofs, Facades11.2.2025 | Ing. Martin Magura, PhD., Ing. Ján Brodniansky, PhD., Ing. Tomáš Klass, PhD.The envelope of modern buildings not only serves an architectural and aesthetic function but also creates a shell that ensures the quality of the indoor environment. The cladding protects the interior from weather influences and must also meet high demands for thermal insulation properties. An important criterion is the strength and safety of the facade anchoring system to the load-bearing structure of the building. If this system is not sufficiently rigid, it can lead to the opening of joints, which disrupts the watertightness and airtightness of the facade. In the event of system failure, it can even result in the entire facade element falling out. This article follows up on the previous one, which dealt with metal system anchors - brackets that are primarily used for securing window frames into openings. It describes the procedure for experimentally verifying the resistance of a more massive type of heavier anchoring intended mainly for protruding lightweight facade systems.
 Insulation, Roofs, Facades3.2.2025 | Ing. Martin Magura, PhD., Ing. Ján Brodniansky, PhD., Ing. Tomáš Klas, PhD.
Insulation, Roofs, Facades3.2.2025 | Ing. Martin Magura, PhD., Ing. Ján Brodniansky, PhD., Ing. Tomáš Klas, PhD.The cladding of buildings not only has an aesthetic and architectural function, but also forms a very important protective envelope of the building, which ensures the quality of the indoor environment. The cladding protects the interior from the weather and at the same time must meet high requirements for thermal insulation properties. Another important criterion is the strength and safety of the anchoring system of the individual elements of the façade to the building structure. If this system is not sufficiently strong, the joints may be torn apart, which will compromise the watertightness and airtightness and cause a gradual degradation of the quality and performance of the structure. In the extreme case, failure of the fixing system may result in the entire façade element falling out and endangering lives.
 Windows, Doors23.12.2024 | Ing. Jakub Mareš, Ing. Yasmina Boutar, Ph.D., prof. Ing. Martina Eliášová, CSc.
Windows, Doors23.12.2024 | Ing. Jakub Mareš, Ing. Yasmina Boutar, Ph.D., prof. Ing. Martina Eliášová, CSc.This paper presents the results of an experimental investigation into fully transparent bonded joints for load-bearing glass structures. The research specifically focused on the surface properties of glass that affect the load-bearing capacity of the joints, such as surface energy, wettability, and roughness. It also discusses the differences between the tin and air sides of the glass sheets.
The findings are supported by tests conducted at the Faculty of Civil Engineering at CTU between 2021 and 2023. Tensile and dynamic tests of the selected adhesive LOCTITE
® EA 9455 as well as shear tests of single-shear glass-to-glass joints, were evaluated, with a focus on the load-bearing capacity of the joints at elevated temperatures.
The paper concludes with a summary of the results and suggests their implications for engineering practice.
 Windows, Doors16.9.2024 | Ing. Zuzana Rácová, Ph.D., Ing. Aneta Libecajtová, Ph.D.
Windows, Doors16.9.2024 | Ing. Zuzana Rácová, Ph.D., Ing. Aneta Libecajtová, Ph.D.The article focused on the issue of installing door panels in interior vertical load-bearing and partition structures. The paper presents selected types of door panels primarily used in apartments and family houses, describes the principles of their installation, and their depiction in drawing documentation in accordance with the ČSN 01 3420 standard for drawing construction parts. It is necessary to correctly and clearly apply the rules of the standard to the depiction of currently used door panels.
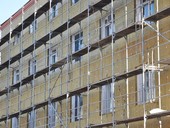 Windows, Doors8.4.2024 | Ing. Zuzana Rácová, Ph.D., Ing. Aneta Libecajtová, Ph.D.
Windows, Doors8.4.2024 | Ing. Zuzana Rácová, Ph.D., Ing. Aneta Libecajtová, Ph.D.The article is focused on the issue of installing windows in external walls and their drawing in accordance with the standard ČSN 01 3420 Construction drawings - Presentation of general arrangement drawings. The paper highlights the obsolescence of previous solutions in light of current requirements for the energy efficiency of buildings and technological advancements in construction. Specifically, it is focused on the principles of installing opening fillings, including thermal and technical requirements, and technological aspects. It is shown that incorporating new technological processes and energy efficiency requirements necessitates reflecting these changes in the project documentation as well. Furthermore, the article addresses the depiction of current solutions in construction practice in accordance with the ČSN 01 3420 standard at scales of 1:50 and 1:20.
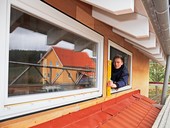 Windows, Doors20.3.2023 | Ing. Lucie Kudrnáčová, Ph.D, ČVUT v Praze, Kloknerův ústav, Oddělení stavebních materiálů
Windows, Doors20.3.2023 | Ing. Lucie Kudrnáčová, Ph.D, ČVUT v Praze, Kloknerův ústav, Oddělení stavebních materiálůThe paper deals with the comparison of the thermal properties of jamb for different types of windows. In the case of reconstruction, it is often necessary to preserve the original double- windows or to use modern materials due to the thermal solution of the building. Modern constructions mean the use of double or single windows with thermal-insulating glazing. These changes in the construction of the window have an effect on the thermal processes on the structure. One of the important parameters for the assessment of the building structure is the assessment of the internal surface temperature of the building structure. This article shows the difference in finishes and heat flows to remove different types of windows. The reference window for comparison is the original double history window. The results were found in a model environment in 2D software.
 Low Energy Buildings21.4.2025 | Ing. Veronika Dokoupilová, doc. Ing. Petr Horák, Ph.D.
Low Energy Buildings21.4.2025 | Ing. Veronika Dokoupilová, doc. Ing. Petr Horák, Ph.D.Preparations for the implementation of the EPBD IV directive, i.e. the transition to nearly zero-emission buildings, into Czech legislation are underway. The results of the study indicate options leading to compliance with EPBD IV in an apartment building.
 Low Energy Buildings6.2.2023 | Ing. Kateřina Klepačová, Ing. Magdaléna Novotná, Ph.D., Ing. Martin Volf, Ph.D., Ing. Jakub Diviš, Ph.D., Ing. Jan Růžička, Ph.D.
Low Energy Buildings6.2.2023 | Ing. Kateřina Klepačová, Ing. Magdaléna Novotná, Ph.D., Ing. Martin Volf, Ph.D., Ing. Jakub Diviš, Ph.D., Ing. Jan Růžička, Ph.D. Low Energy Buildings30.4.2021 | Ing. Zuzana Mrňová, VUT FAST Brno, Ústav stavební ekonomiky a řízení
Low Energy Buildings30.4.2021 | Ing. Zuzana Mrňová, VUT FAST Brno, Ústav stavební ekonomiky a řízeníA responsible approach to the environment is not only related to corporate ecology, but is also increasingly reflected in the design and construction of buildings, which is closely related to the concept of sustainable construction of buildings. With the development of sustainable construction, the need arose to evaluate buildings and their impact on the environment. For this reason, environmental certifications of buildings have been developed, which assess how a building affects its surroundings during its life cycle.
The aim of this article is to find out which environmental certifications exist in the world and which of them are most often used in the Czech Republic. Finally, the certifications are compared and their main differences are described.
 Low Energy Buildings8.2.2021 | prof. Ing. Jan Tywoniak, CSc., ČVUT Praha, pracoviště UCEEB | Dřevo&Stavby Profispeciál 2020
Low Energy Buildings8.2.2021 | prof. Ing. Jan Tywoniak, CSc., ČVUT Praha, pracoviště UCEEB | Dřevo&Stavby Profispeciál 2020 Wooden Buildings8.7.2024 | doc. Ing. Petr Kuklík, CSc., Ing. arch. Bc. Anna Gregorová
Wooden Buildings8.7.2024 | doc. Ing. Petr Kuklík, CSc., Ing. arch. Bc. Anna GregorováWood buildings, i.e. buildings in which wood and wood-based products are the dominant material used, are currently the subject of growing interest among developers and the professional public. This is mainly due to the fact that they offer an alternative way of constructing safe buildings with great environmental benefits. The prerequisites for their greater implementation are then created by new versions of European standards. In this paper some new procedures for their design according to the 2nd generation of Eurocode 5 are presented.
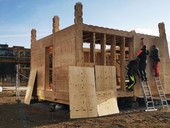 Wooden Buildings18.12.2023 | Ing. Martin Hataj, Ph.D., Ing. Jan Pošta, Ph.D., Ing. Pavla Novotná
Wooden Buildings18.12.2023 | Ing. Martin Hataj, Ph.D., Ing. Jan Pošta, Ph.D., Ing. Pavla NovotnáWithin the framework of the project "Prefabricated recyclable timber-based frame building system", a new building system is being developed, the main load-bearing elements of which are rigid frames made of timber-based material. The principal investigator of the project is ecokit s.r.o. and the co-principal investigator is UCEEB CTU. This paper presents the development of the load-bearing structure of the frame system.
 Wooden Buildings2.10.2023 | Ing. Petr Ptáček, Ph.D., ČVUT v Praze, pracoviště UCEEB
Wooden Buildings2.10.2023 | Ing. Petr Ptáček, Ph.D., ČVUT v Praze, pracoviště UCEEBThe protection of wood in wooden buildings does not seem to be very important due to their location in use class 1 or 2 according to ČSN EN 335, but it is particularly suitable for timber elements that are located close to the foundation slab or are difficult to replace. It follows from the majority of recurring defects, for example plumbing failures, leaks through the roof, facade, inappropriate terrain height around the base plate or as a result of a tornado, that it is necessary to protect at least the foundation threshold according to the structure of the wooden building, preferably up to use class 4 according to ČSN EN 335, which is only possible by pressure impregnation.
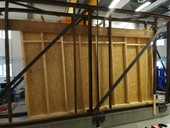 Wooden Buildings10.7.2023 | prof. Ing. Antonín Lokaj, Ph.D., Ing. David Mikolášek, Ph.D., Ing. Pavel Dobeš, Ph.D., Ing. Marek Johanides, Ph.D., Ing. Petr Mynarčík, Ph.D.
Wooden Buildings10.7.2023 | prof. Ing. Antonín Lokaj, Ph.D., Ing. David Mikolášek, Ph.D., Ing. Pavel Dobeš, Ph.D., Ing. Marek Johanides, Ph.D., Ing. Petr Mynarčík, Ph.D.The paper deals with the experimental and numerical analysis of the influence of the orientation of large-area sheathing panels of load-bearing wall panels of wooden buildings. The experimental results were then compared with the numerical model in SCIA Engineer and with the analytical calculation.
 Building Regeneration20.10.2024 | Ing. Jan Zima, Rekonstrukce památkových objektů-atelier statiky spol. s r.o.
Building Regeneration20.10.2024 | Ing. Jan Zima, Rekonstrukce památkových objektů-atelier statiky spol. s r.o. Building Regeneration26.8.2024 | Mgr. Kateřina Kovářová MBA, Ph.D,, Ing. Eva Matoušková, Ph.D.
Building Regeneration26.8.2024 | Mgr. Kateřina Kovářová MBA, Ph.D,, Ing. Eva Matoušková, Ph.D.In our practice, we often face the question of building stone provenance on historic buildings. However, methods providing relevant answers to this question are mostly of a destructive character requiring sampling. Therefore, our research has focused on the use of reflectance spectrometry, which is a very promising and effective non-destructive method. This paper discusses the basic principles and possibilities of this method with regard to its application to historic buildings and decorative stone.
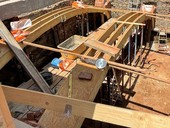 Building Regeneration8.4.2024 | Ing. Denisa Boháčová, Ph.D., prof. Ing. Pavel Kuklík, CSc.
Building Regeneration8.4.2024 | Ing. Denisa Boháčová, Ph.D., prof. Ing. Pavel Kuklík, CSc.The paper presents the original condition of the castle in Nemyšl near Tábor together with the subsequent process of its rehabilitation. This requires a careful evaluation of its condition, determination of the remediation procedure along with condition monitoring to ensure safety on the construction site. To accomplish this task - the abbreviation SHM (Structural Health Monitoring) is used abroad - the available possibilities of current information technologies have been used.
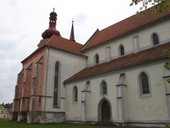 Building Regeneration1.4.2024 | Ing. Denisa Boháčová, Ph.D., prof. Ing. Pavel Kuklík, CSc.
Building Regeneration1.4.2024 | Ing. Denisa Boháčová, Ph.D., prof. Ing. Pavel Kuklík, CSc.The paper deals with the role of engineers in the contemporary world. In particular, it is focused on presenting the current possibilities in preserving historical monuments and their maintenance. In two case studies, point out the new possibilities offered by computer technology and connecting the involved actors through the web. It also mentions the WEC 2023 World Engineering Convention in a certain way. Due to the scale, the first, general part is presented first, which is supplemented by the concept verification while monitoring the retaining wall of St. James Church in Nepomuk. In the following separate paper, an example of the use of these technologies in the rehabilitation of the castle in Nemyšl is presented in more detail.
 Building Physics7.4.2025 | doc. Ing. Jan Kaňka, Ph.D., člen TNK 76 Osvětlení, ČKAIT Praha
Building Physics7.4.2025 | doc. Ing. Jan Kaňka, Ph.D., člen TNK 76 Osvětlení, ČKAIT PrahaThe complex of four residential buildings of the Jeseniova Residence is often cited as an example of the alleged absurdity of the requirements for sunlight in apartments. The study documents in detail the state of sunlight in this complex, located on Jeseniova Street in Prague's Žižkov district.
 Building Physics21.10.2024 | Ing. et Ing. Lenka Gábrová, Ph.D., Mendelova univerzita, Lesnická a dřevařská fakulta, Ústav nauky o dřevě a dřevařských technologiích
Building Physics21.10.2024 | Ing. et Ing. Lenka Gábrová, Ph.D., Mendelova univerzita, Lesnická a dřevařská fakulta, Ústav nauky o dřevě a dřevařských technologiíchThe Prague and Brno Building Regulations approved in 2024 no longer require compliance with daylighting requirements in dwelling rooms in buildings with a closed or semi-closed construction line. In these buildings, it should be sufficient to prove that the window area is at least one tenth of the room floor area. The paper deals with the daylighting evaluation in differently obstructed rooms whose window area is exactly 10% of the room floor area.
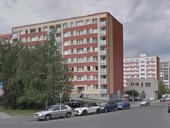 Building Physics12.2.2024 | doc. Ing. Jan Kaňka, Ph.D., člen TNK 76 Osvětlení, ČKAIT Praha
Building Physics12.2.2024 | doc. Ing. Jan Kaňka, Ph.D., člen TNK 76 Osvětlení, ČKAIT PrahaWhen calculating the daylighting of buildings, the properties of shading obstacles are expressed either by means of a brightness factor or by means of a light reflection factor. The article reports on the relationship between these two factors and offers the JAFAS 2024 program to calculate the brightness factor in a simple urban situation.
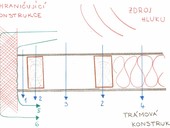 Building Physics29.1.2024 | Ing. Lubor Kalousek, Ph.D., Ing. Zuzana Fišarová, Ph.D., Ing. Zdeněk Vejpustek, Ph.D.
Building Physics29.1.2024 | Ing. Lubor Kalousek, Ph.D., Ing. Zuzana Fišarová, Ph.D., Ing. Zdeněk Vejpustek, Ph.D.The article is focused on the issue of traditional timber joist floor structures and floor compositions from the period up to the first half of the 20
th century. In building practice, we very often encounter these structures in residential buildings that are the subject of structural changes. During these interventions, the basic ideas of the original technical solution are not always respected and some physical parameters of building are degraded. The article describes the principles that were devoted to these types of structures in historical legislative and standard regulations and further in professional literature. The original historical solutions are presented on a practical example. In relation to building interventions in historic timber joist floor structures, current legislative and standard regulations are described, as well as examples of modern solutions and their limitations.
RECENT REVIEWED EDITORIAL RESEARCH PAPERS IN THE FIELD OF CONSTRUCTION
Shell Construction | Insulation, Roofs, Facades | Windows, Doors | Floors, Partition Walls, Surfaces | Low Energy Buildings | Wooden Buildings | Building Regeneration | Building Physics Heating
Heating Heating
Heating Heating
Heating Heating
Heating Ventilating and Air-Conditioning
Ventilating and Air-Conditioning Ventilating and Air-Conditioning
Ventilating and Air-Conditioning Ventilating and Air-Conditioning
Ventilating and Air-Conditioning Ventilating and Air-Conditioning
Ventilating and Air-Conditioning Water and Drainage
Water and Drainage Water and Drainage
Water and Drainage Water and Drainage
Water and Drainage Water and Drainage
Water and Drainage Renewable Energy
Renewable Energy Renewable Energy
Renewable Energy Renewable Energy
Renewable Energy Renewable Energy
Renewable Energy Electrical Engineering
Electrical Engineering Electrical Engineering
Electrical Engineering Electrical Engineering
Electrical Engineering Electrical Engineering
Electrical Engineering Elevators
Elevators Elevators
Elevators Elevators
Elevators Elevators
Elevators Energetics
Energetics Energetics
Energetics Facility management
Facility management Facility management
Facility management Facility management
Facility management Facility management
Facility management Shell Construction
Shell Construction Shell Construction
Shell Construction Shell Construction
Shell Construction Shell Construction
Shell Construction Insulation, Roofs, Facades
Insulation, Roofs, Facades Insulation, Roofs, Facades
Insulation, Roofs, Facades Insulation, Roofs, Facades
Insulation, Roofs, Facades Insulation, Roofs, Facades
Insulation, Roofs, Facades Windows, Doors
Windows, Doors Windows, Doors
Windows, Doors Windows, Doors
Windows, Doors Windows, Doors
Windows, Doors Floors, Partition Walls, Surfaces
Floors, Partition Walls, Surfaces Floors, Partition Walls, Surfaces
Floors, Partition Walls, Surfaces Floors, Partition Walls, Surfaces
Floors, Partition Walls, Surfaces Floors, Partition Walls, Surfaces
Floors, Partition Walls, Surfaces Low Energy Buildings
Low Energy Buildings Low Energy Buildings
Low Energy Buildings Low Energy Buildings
Low Energy Buildings Low Energy Buildings
Low Energy Buildings Wooden Buildings
Wooden Buildings Wooden Buildings
Wooden Buildings Wooden Buildings
Wooden Buildings Wooden Buildings
Wooden Buildings Building Regeneration
Building Regeneration Building Regeneration
Building Regeneration Building Regeneration
Building Regeneration Building Regeneration
Building Regeneration Building Physics
Building Physics Building Physics
Building Physics Building Physics
Building Physics Building Physics
Building Physics